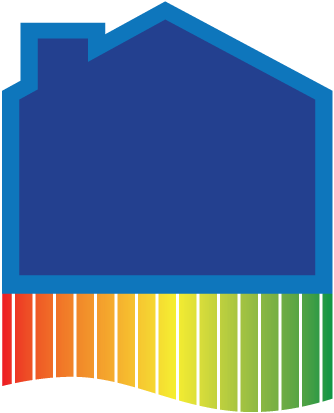New Home In Mustang Wild Horse Canyon
Wild Horse Canyon
925 S Buffalo Lane
Home Priced at $242,990
Sq. Ft.
Beds
Baths
Garage
New Home Consultant

Hours
Please call for an appointment!Mustang School District
Elementary: Prairie View
Middle School: Mustang Middle School
High School: Mustang High School







